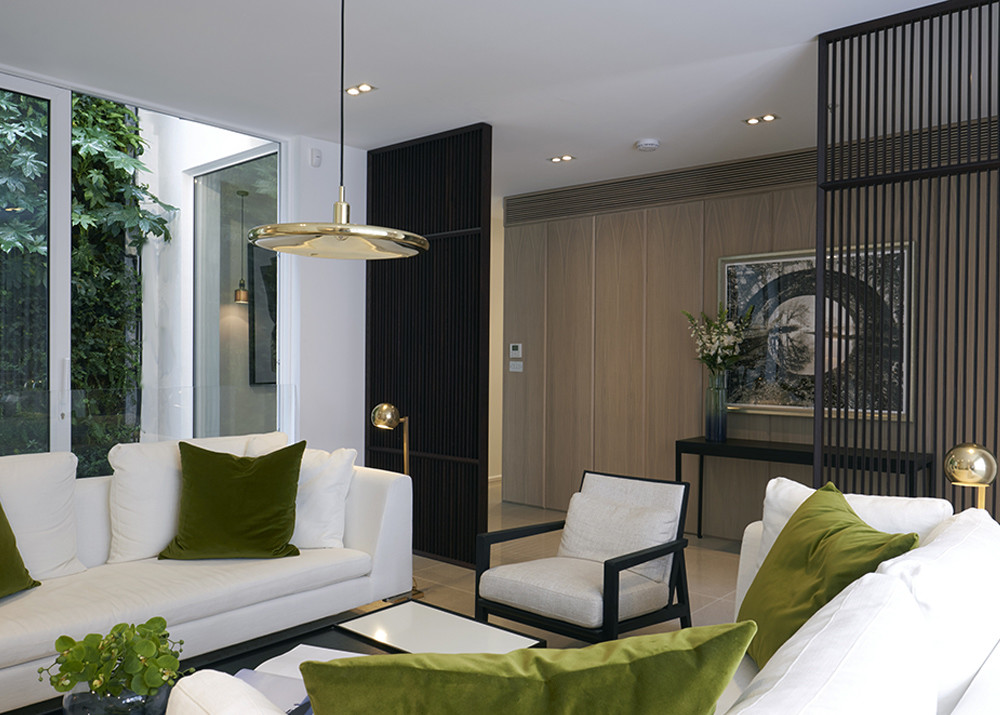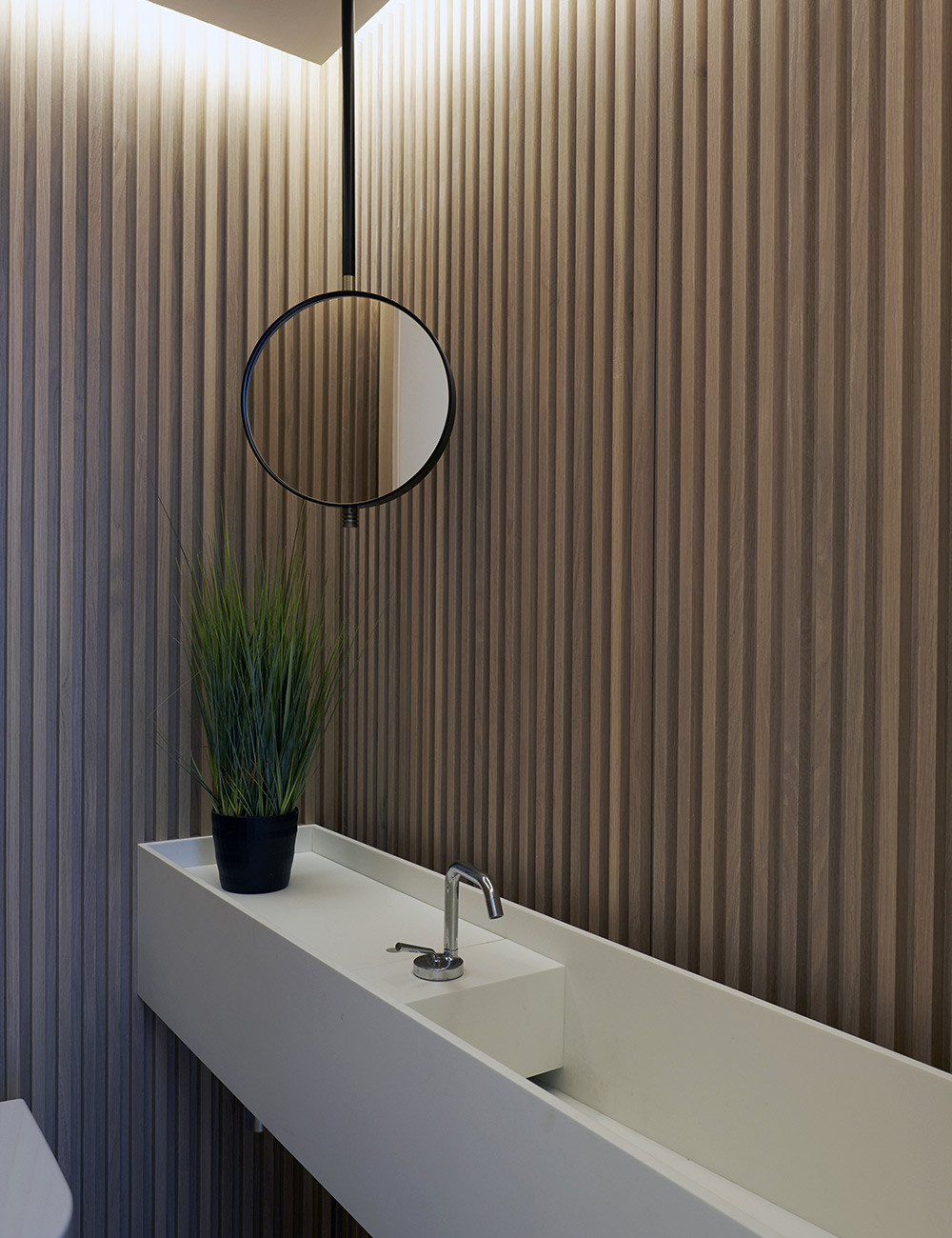Obbard Ltd
The Yacht Club,
Chelsea Harbour,
London SW10 0XA
Tel: 44 (0)20 7349 8920
Hesper Mews
Hesper Mews, South Kensington
This was an unattractive 1950s post war infill house that has been transformed into a beautiful light and spacious family home.
A basement dig allowed for a family room kitchen with natural light flooding through a glass floor placed beneath the front window on the ground floor. A light well was created up the back of the house with a full height living wall which can be enjoyed from the ground floor living space, master bedroom and through to the top floor living area. An upper terrace that was previously overlooked is now enclosed with a state of the art glass roof which can be opened remotely.










